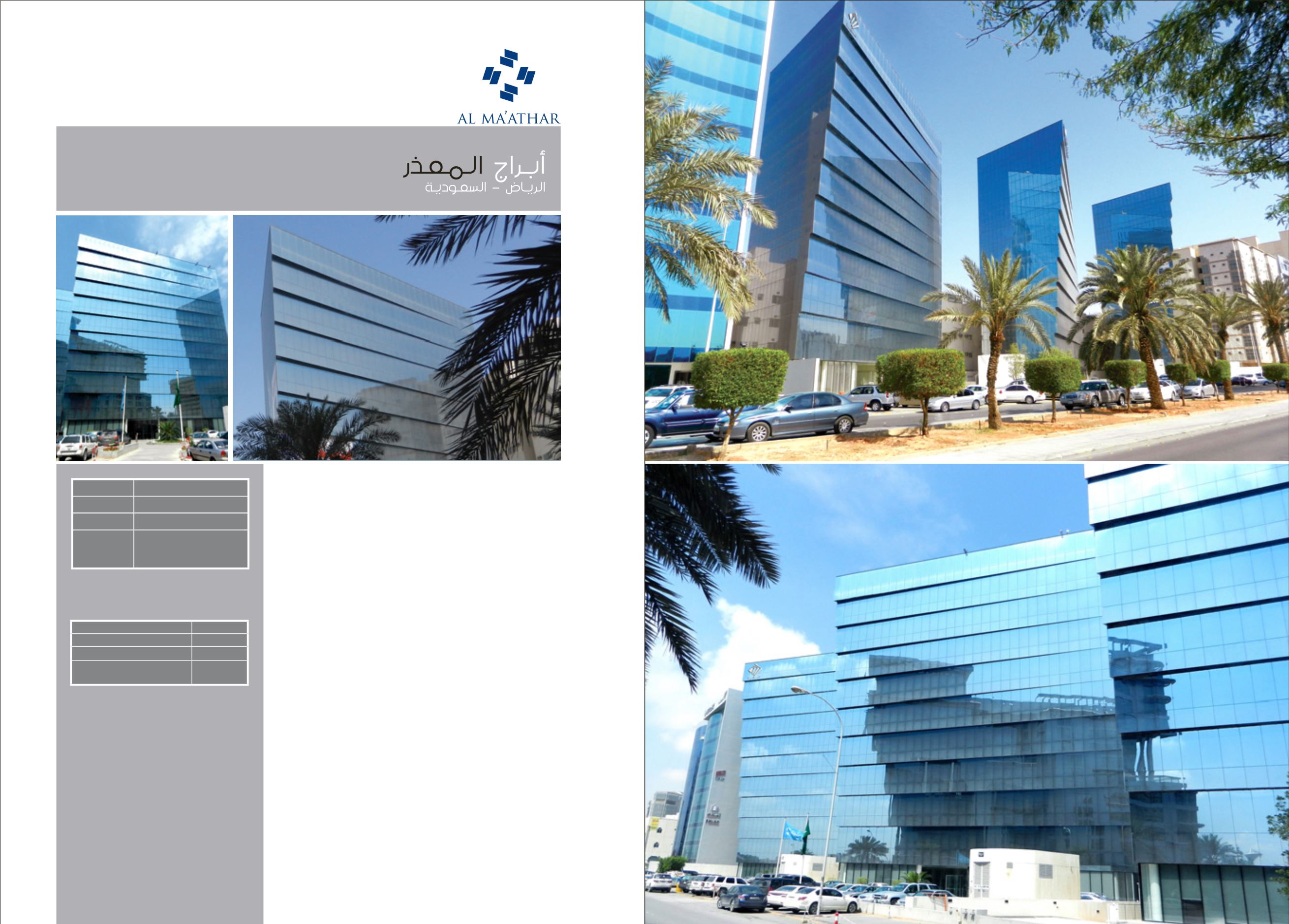
Al Mazaya Corporate Profile
| Al Ma’athar Towers | 168
The project entails three towers located in one of the main streets in
Riyadh, where the majority of banks and investment companies in the
city are based. The clean architectural design and modern glass façade
have turned Al Ma’ather into a city landmark.
The towers consist of G + 9 floors, all with flexible floor plates that can
be subdivided into two or three offices, and has an efficiency of 78%,
reflecting the intelligence of the design. The main facade overlooks a
main road which reflects primarily located towers.
AL MA’ATHAR
TOWERS
RIYADH - SAUDI ARABIA
Riyadh - Saudi Arabia
Location
Fully Operational
Project Status
Office Space
Sector
Site Area:
4,374 sqm
Built Up Area:
10,290
sqm
Project Data
ض، حيث تتمركز
�
سية في الريا
�
شوارع الرئي
�
أحد ال
�
أبراج تقع في
�
شروع على ثلاثة
�
يحتوي الم
س
�
سل
�
صميم المعماري ال
�
ستثمارية في المدينة. وقد عمل الت
�
شركات الا
�
غالبية البنوك وال
بالمدينة.
ً
إلى معلما
�
والواجهة الزجاجية الحديثة على تحويل المعذر
سيمها
�
ساحات مرنة التي يمكن تق
�
طوابق، كل طابقمجهز بم
9 + G
أبراج من
وتتكون ا
صميم.
�
س ذكاء الت
�
، مما يعك
78
سبة
�
أو ثلاثة مكاتب، وتتمتع بكفاءة بن
�
إلى مكتبين
�
أبراج.
ستراتيجية موقع ا
�
س ا
�
سي الذي يعك
�
سية تطل على الطريق الرئي
�
الواجهة الرئي
الموقع
سعودية
�
ض - المملكة العربية ال
�
الريا
شروع
�
حالة الم
ستخدم بالكامل
�
م
القطاع
مكاتب
شروع
�
بيانات الم
متر مربع
4,374
ساحة الموقع:
�
م
متر مربع
10.290
ساحة المبنية:
�
الم
Al Mazaya Corporate Profile
| Al Ma’athar Towers | 169


