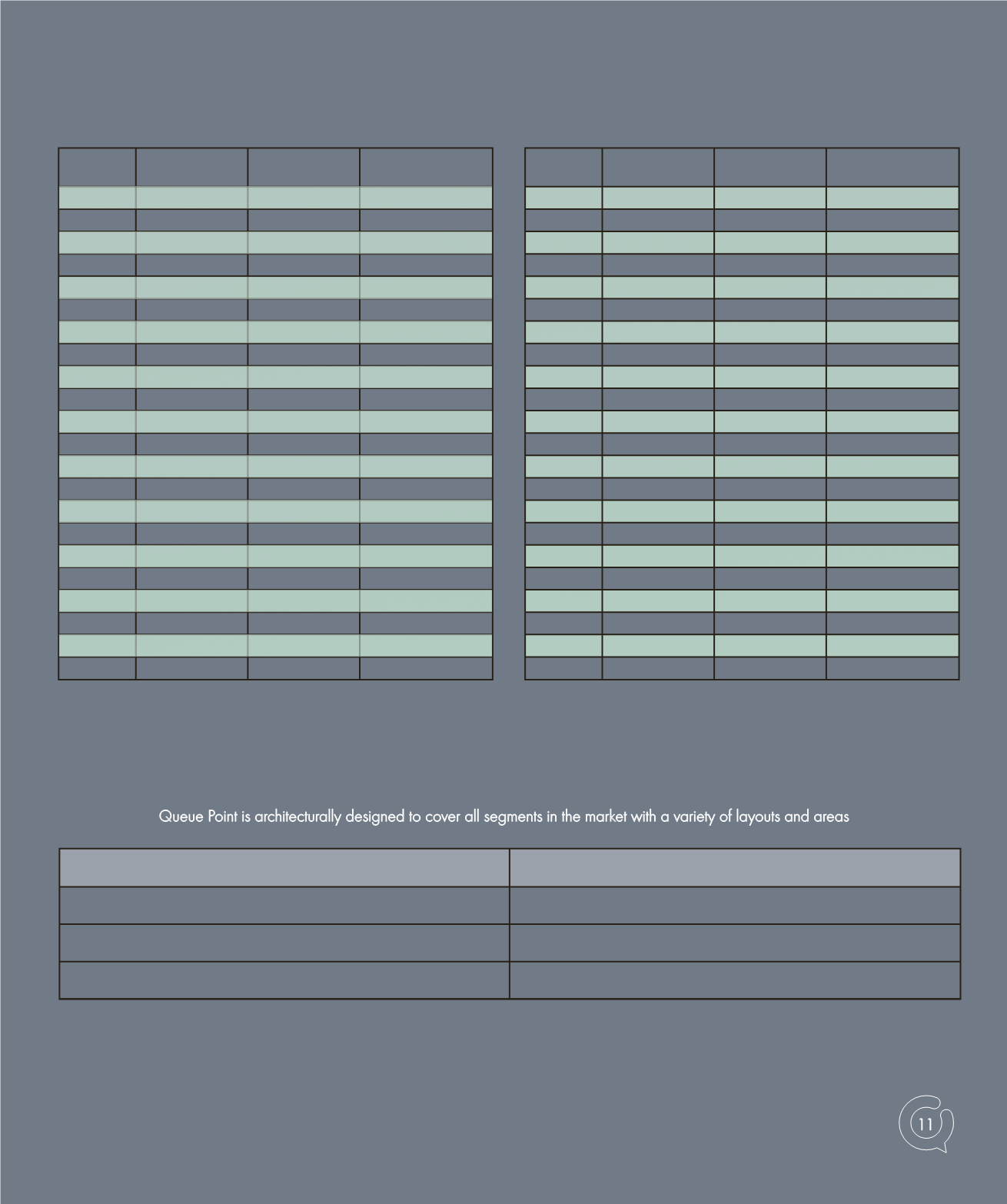
Queue Point Plot Details
DESIGN CONFIGURATION
Queue Point is architecturally designed to cover all segments in the market with a variety of layouts and areas
11
DESCRIPTION
AREA
650 sqft - 800 sq.ft
1,000 sqft - 1,200 sq.ft
1,600 sqft - 1,800 sq.ft
1 Bedroom
2 Bedrooms
3 Bedrooms
Mixed Use
Mixed Use
Residential
Residential
Residential
Residential
Residential
Residential
Residential
Residential
Residential
Residential
Residential
Residential
Residential
Residential
Residential
Residential
Residential
Residential
Residential
Residential
Residential
Residential
Residential
Residential
Residential
Residential
Residential
Residential
Mixed Use
Residential
Mixed Use
Mixed Use
Mixed Use
Residential
Residential
Mixed Use
Residential
Residential
Residential
Residential
Residential
Residential
BUILDING HEIGHT
(Floors)
AREA (sq.ft)
TYPE
TYPE
PLOT #
35,674
43,226
26,847
32,520
55,797
53,351
122,609
29,116
32,055
27,713
26,542
31,551
31,547
31,547
33,409
101,224
43,763
37,001
32,292
32,292
32,292
32,292
15
15
10
10
15
15
6
6
6
6
10
6
6
6
10
5
10
10
6
6
6
6
MU.005
MU.006
R.002
R.003
R.004
R.005
R.008
R.046
R.047
R.048
R.050
R.051
R.052
R.053
R.054
R.062
R.063
R.064
R.069
R.070
R.071
R.072
Residential
Residential
Residential
Residential
Residential
Residential
BUILDING HEIGHT
(Floors)
AREA (sq.ft)
PLOT #
36,026
26,910
26,910
26,910
26,910
26,910
26,910
26,910
35,732
32,893
50,600
52,399
52,435
19,879
32,292
43,242
27,137
35,592
34,589
31,757
41,276
29,065
6
6
6
6
6
6
6
6
15
6
10
10
10
6
6
15
10
10
6
10
10
10
R.092
R.093
R.094
R.095
R.096
R.097
R.098
R.099
MU.001
R.019
MU.007
MU.004
MU.003
R.100
R.068
MU.002
R.001
R.020
R.022
R.055
R.009
R.018


